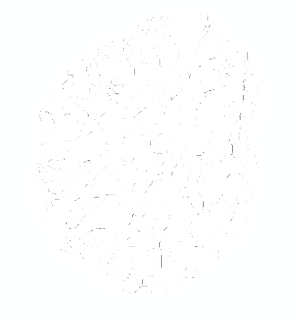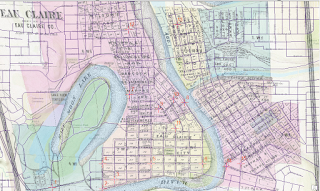The goal of this lab is to learn and practice how to delineate watersheds. This involves filling in sink in the elevation model, determining flow direction, looking for stream channels, and setting a flow threshold to ID streams.
Methods:
The first step was data collection. A new file geodatabase was created and data was downloaded of the Adirondack Park boundaries as a shapefile. A hydrology shapefile was copied as well, which was provided by the instructor.
The next step was to process the data. The first step was to create a 20 km buffer around the park boundary. The hydrology shapefile was projected then to the same coordinate system as the park boundary shapefile, which was NAD 1983 UTM Zone 18N. The streams were then clipped to fit within the park boundary. A DEM of North America was added to the map and then transformed to the same coordinate system, and this was clipped as well but to the buffer around the park boundary. All data was then in the same coordinate system and the watersheds could be delineated.
Watershed delineation involves creating different datasets to input: flow directions, filled sinks, a source raster, water accumulation, and stream links. Flow direction was calculated first. This raster contains information about flow direction for each cell in the DEM. Figure 1 features this raster.
 |
| Figure 1. Flow direction is indicated by black and white values ranging from 1 to 255. |
 |
| Figure 2. Filled sinks. Elevations of sinks were raised to be the same as neighboring cells. If this does not happen the water will not flow properly. Sinks may be real or false. |
 |
| Figure 3. Flow directions with filled sinks. This looks similar to the DEM as water goes from high to low values. |
 |
| Figure 4. It is very faint, but the black lines represent stream channels. |
 |
| Figure 5. The watershed with 50k as the conditional limit. |
Unique identifiers are assigned to each stream and thus stream links are created that look like channels. A vector streams file was created and watersheds could then be delineated. The results had to be clipped to the park boundary and the streams shapefile was added to compare watershed boundaries with the stream locations. This is shown in the results section below.
Results:
 |
| Figure 6. The watersheds in Adirondack Park. Note how the streams seem to follow the watershed delineation shapes. 96 watersheds were delineated using a DEM cell size of 60 m. |
 |
| Figure 7. Watersheds using a DEM with cell size of 120m. |
Sources:
ArcGIS Online. (n.d.). 30-arc-second DEM of North America [Map].
Cornell University Geospational Information Repository. (n.d.). [Hydrology shapefile]. Raw data.
New York State GIS Clearinghouse. (n.d.). [Adirondack Park Boundary shapefile]. Raw data.
http://gis.ny.gov
http://cugir.mannlib.cornell.edu/index.jsp











